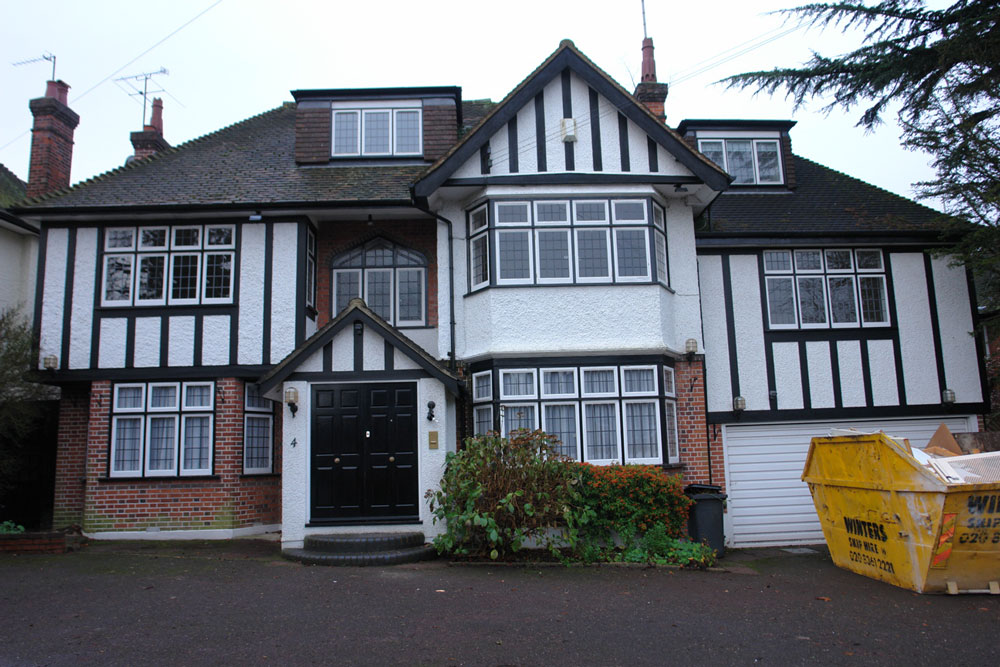
Grange Avenue – Totteridge North London
The works involved demolition of the rear of the house with extended façade retention. Contiguous piled perimeter for a basement with excavation up to 7.5m deep including swimming pool and sump drainage for the delta membrane system. Construction of the basement with ground floor slab consisting of four different paved / planting / internal levels. Additional piled supports for internal support lines to assist with new roof loadings.

