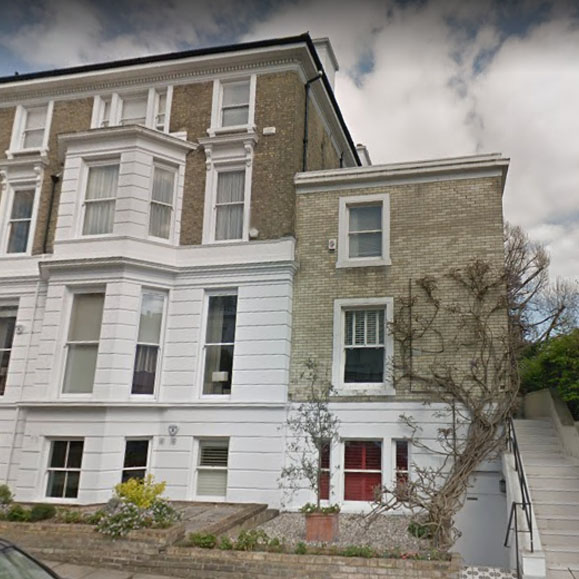
Pillimore Gardens – Kensington
This was a lower ground floor flat and the works here involved total re-modelling of the internal layout. Large span openings were created as the majority of the main internal load bearing walls was removed. The most challenging aspect of this project was that the works had to be carried out whilst the building was fully occupied by other residents on the upper floors. Therefore the structure was specifically designed to allow for this major constraint.

