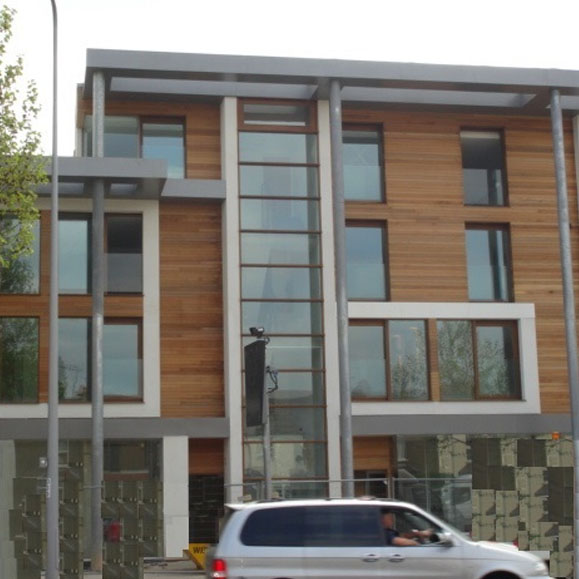
Lower Mortlake Road – Richmond
The building was constructed as an insitu reinforced concrete frame with solid flat slab and insulated block cladding to provide contemporary residential accommodation above ground level. There is an underground car park below the entire footprint of the site and the ground floor is used as office accommodation. The ground conditions here were exceptionally good and the foundation adopted was a reinforced concrete raft linked to insitu reinforced concrete retaining walls to form a box construction.

