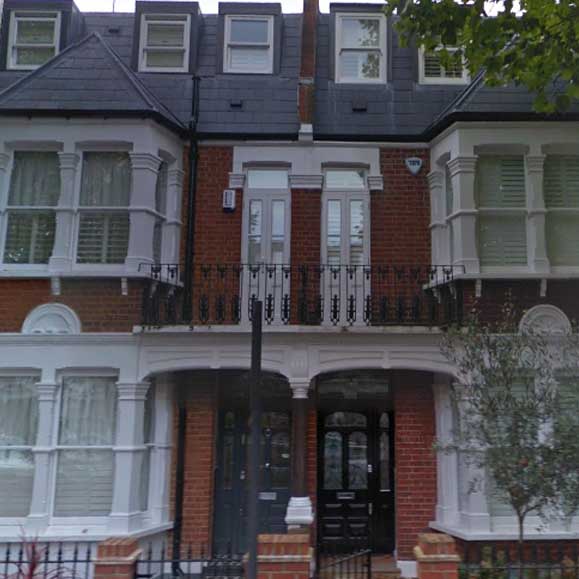
Ellerby Street – Fulham
The basement for this project was formed by underpinning the entire house. New lightwells were constructed at the front and rear of the building with a glass bridge walk over. Due to very high water table the basement slab was constructed as an inverted raft resisting upwards hydraulic pressures and box frames were designed to both distribute this pressure and at the same time maintain lateral stability along the line of the adjoining buildings.

