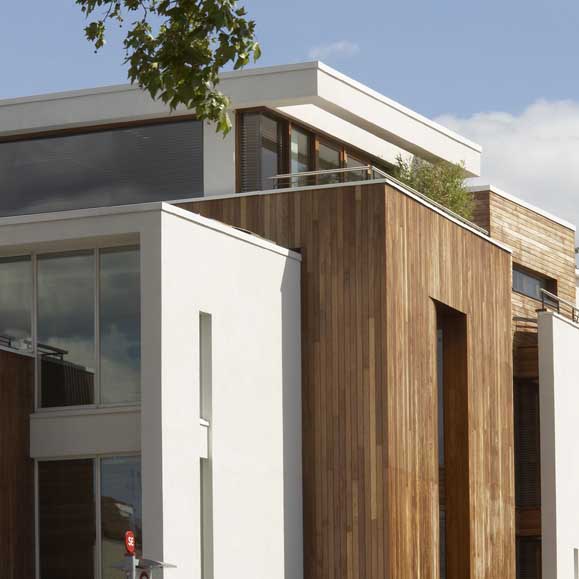
Queen’s Road – Richmond
The building was constructed as a reinforced concrete frame adjacent to an existing listed building. The structure was designed with a minimum number of columns with large span beams. As a result the heavy column loads were supported over piled foundations. The main building was constructed from insitu reinforced concrete frame with solid slab and integrated beams to allow for complex stepping and layering of the structure. Balconies were cantilevered off the main structure and slim line beams were used to counteract torsion forces.

